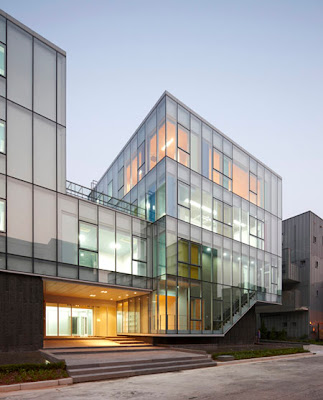Paju Book City is a 125 hectare “Urban Wetland” that is being developed for the publishing industry in South Korea. SAA/Stan Allen Architect is one among a select group of foreign architects invited to design individual buildings within this innovative master plan. Our project extends and elaborates the given “bookshelf typology” with an “el” shaped volume that creates an entry court and an upper level landscaped garden.




Thursday, October 29, 2009
Paju Book City - Modern Architecture By Stan Allen
Labels: architecture
Posted by sholih at 11:02 PM 0 comments
Natural Science Architecture By Nord Architects
Copenhagen practice Nord Architects have completed a cylindrical education centre in Bjerringbro, Denmark. Called Natural Science Center, the building and grounds will be used to educate and engage pupils from Danish schools in the sciences. The building is a monolithic cylinder generated in a series of geometrical transformations. Towards the exterior the building looks homogeneous with a façade cut in different ways by terraces, window openings and translucent openings. The façade is covered by u-glass profiles, that changes character when weather and light conditions change. At night it is lit from the inside like a light tower on the seaside.
Inside the building there are differentiated spatial experiences, flexible areas and internal connections. The Natural Science Center is placed on a hillside towards the north and it is the first thing you see when entering the city. On the large plot the “Natural Science Gardens” will be established as an external educational site open for the public.




Labels: architecture
Posted by sholih at 9:08 PM 0 comments
Architectural Design Of 4th Gymnasium by HVDN Architects
 In 2007, it has been decided that the 4th Gymnasium will get a place in the new area of the Houthavens. However, it will take some years before the permanent school is built. Until that time, the coming five to ten years, an interim building will be used. To give the building the same qualities as the new housing estate, it is built in a modular system, in order to make it is possible to use it afterwards on several places in Amsterdam.
To create an enclosed inner space in this open area, the program is situated around a court. The sport facilities with a gym and fitness are situated behind the education building. Besides the court, the 4th Gymnasium has an open schoolyard, a sport field and it can use the present beach. This way all the qualities of the Houthavens are very well used. The 4000 m2 building is besides the profession rooms provided with modern supplies, such as a media centre, an auditory and a large auditorium. The court is the heart of the school. Both in the courtyard and in the circulation space, which is situated adjacent to the court, movement will take place during daytime. In the inner courtyard seats are made by which the court is an perfect sheltered spot for students to meet. The hallways around the court are used for the movement between lessons, to go from one classroom to another. Much attention has been given to the charisma of this circulation space. This space is made very transparent and provided with bay-windows with study spots and sitting areas where students and professors can study or work quietly.
In 2007, it has been decided that the 4th Gymnasium will get a place in the new area of the Houthavens. However, it will take some years before the permanent school is built. Until that time, the coming five to ten years, an interim building will be used. To give the building the same qualities as the new housing estate, it is built in a modular system, in order to make it is possible to use it afterwards on several places in Amsterdam.
To create an enclosed inner space in this open area, the program is situated around a court. The sport facilities with a gym and fitness are situated behind the education building. Besides the court, the 4th Gymnasium has an open schoolyard, a sport field and it can use the present beach. This way all the qualities of the Houthavens are very well used. The 4000 m2 building is besides the profession rooms provided with modern supplies, such as a media centre, an auditory and a large auditorium. The court is the heart of the school. Both in the courtyard and in the circulation space, which is situated adjacent to the court, movement will take place during daytime. In the inner courtyard seats are made by which the court is an perfect sheltered spot for students to meet. The hallways around the court are used for the movement between lessons, to go from one classroom to another. Much attention has been given to the charisma of this circulation space. This space is made very transparent and provided with bay-windows with study spots and sitting areas where students and professors can study or work quietly.



Labels: architecture
Posted by sholih at 12:20 AM 0 comments
