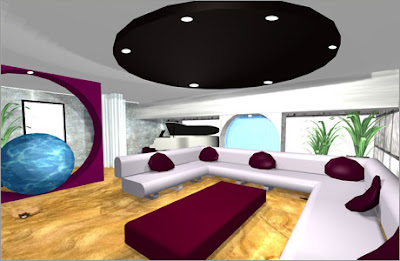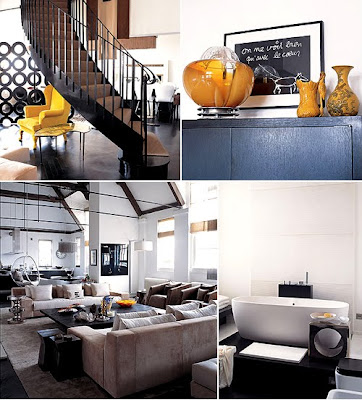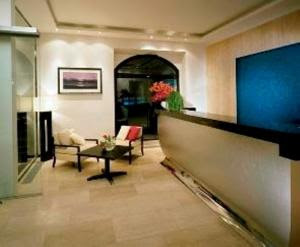Designed by Leger Wanaselja Architecture, the project required three insulated containers to create a cozy, two-bedroom house. Two forty-foot containers were stacked on one side and the third was cut in the middle. The split containers were also stacked on the other side. The three containers are brought together with a large, glassy atrium that spans both the first and second floors. It's a simple design that shows what's possible with innovative home construction.

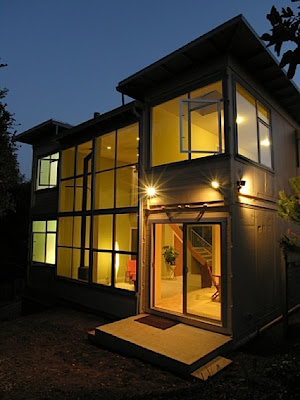



Thursday, November 5, 2009
Modern Container Homes Design By Leger Wanaselja Architecture
Labels: architecture
Posted by sholih at 5:45 PM 0 comments
Wednesday, November 4, 2009
Simple House Design By A1Architect
Small Houses are the result of A1Architects internal workshop, within which each of them designed several authentic houses. The main drive came from the ambition of finding and designing houses, which even though conventionally classed as small, hide inside a specific form of bigness. All concepts were purposefully conceived independently of context and of the residents themselves.








Labels: architecture
Posted by sholih at 6:01 PM 0 comments
Tuesday, November 3, 2009
Modern Interior And Furniture Design Pictures
Labels: Furniture, interior design
Posted by sholih at 5:16 PM 0 comments
Monday, November 2, 2009
wonderful Interior And Exterior Merrion Hotel
Labels: architecture, interior design
Posted by sholih at 6:05 PM 0 comments
Home And Interior Design Inspiration
Labels: architecture, interior design
Posted by sholih at 5:52 PM 0 comments
Sunday, November 1, 2009
Modern Swettenham House Design Architecture
This house at Swettenham Green is a exclusive residence located off Holland Road. The architecture of this house is unique because it embraces modern design elements by preserving the old. The main entrance block is a conserved single storey British colonial house that connects to new modern architectural house with a glass block.The use of horizontal slatted metal and marble enables a subtle modification of light and shadow.It is this sensitive modulation of the threshold between the inside and the outside that raise this project beyond the simple act of preservation of the old and new.

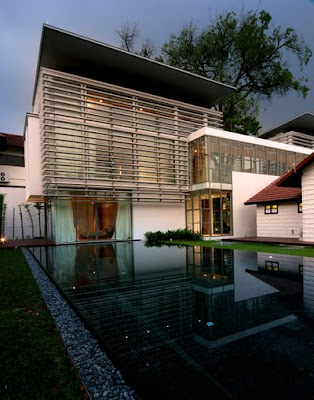
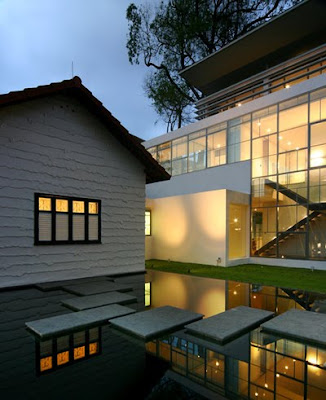

Labels: architecture
Posted by sholih at 8:17 PM 0 comments

