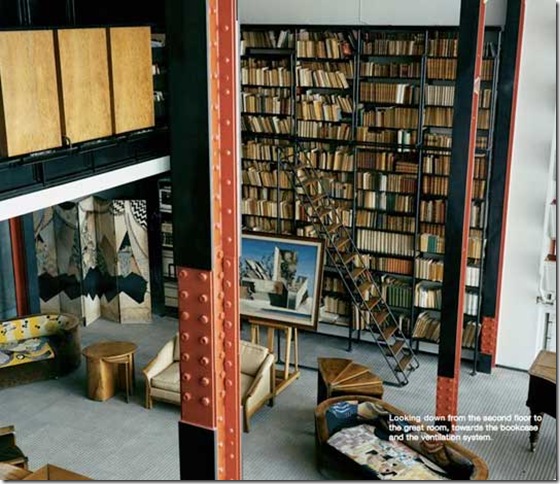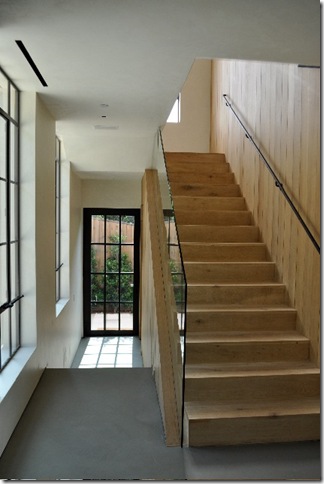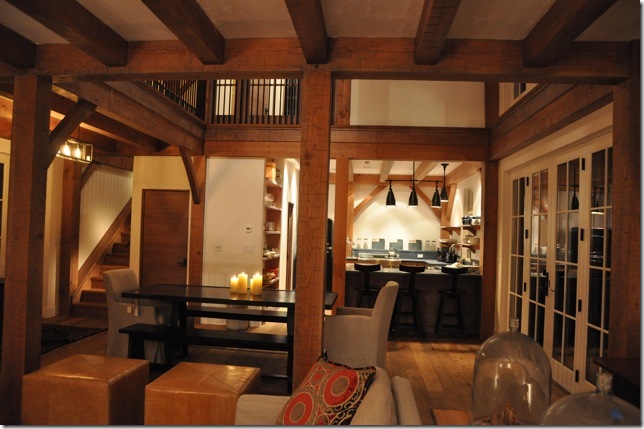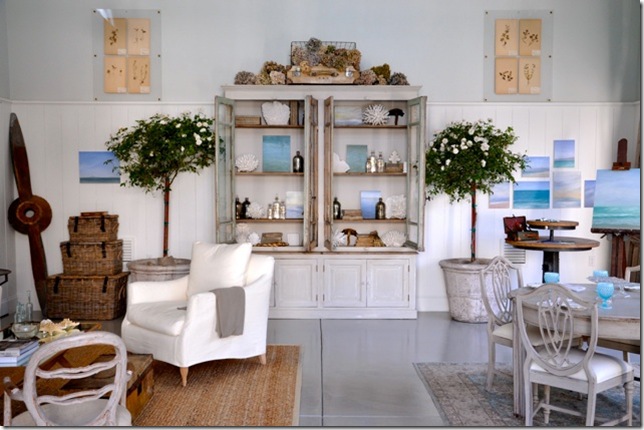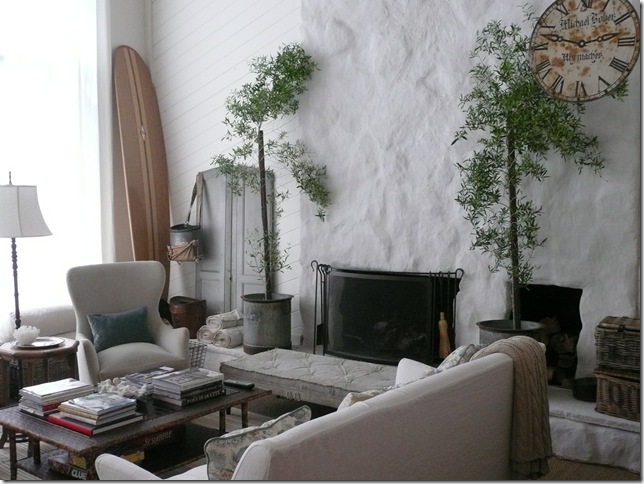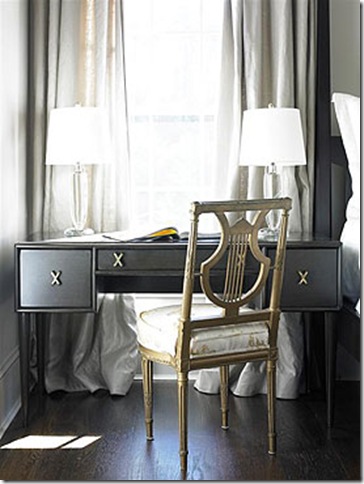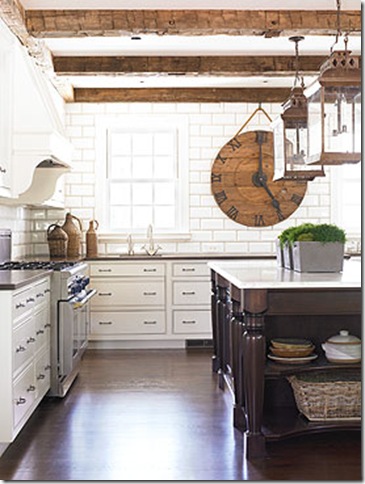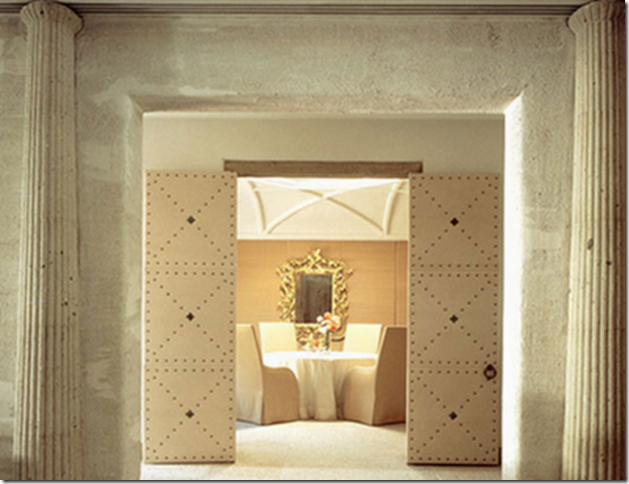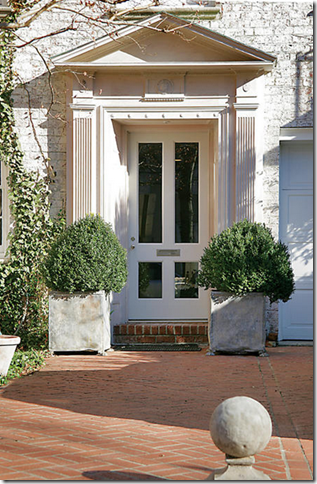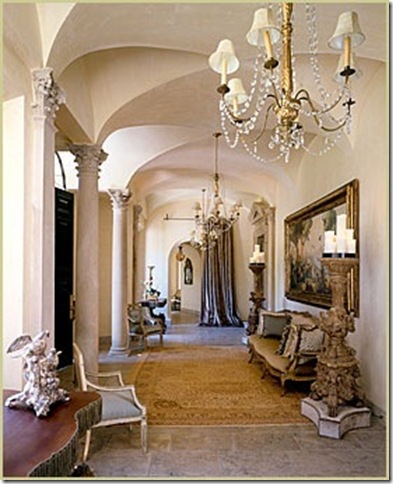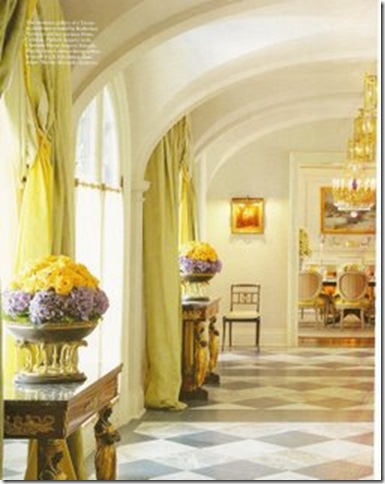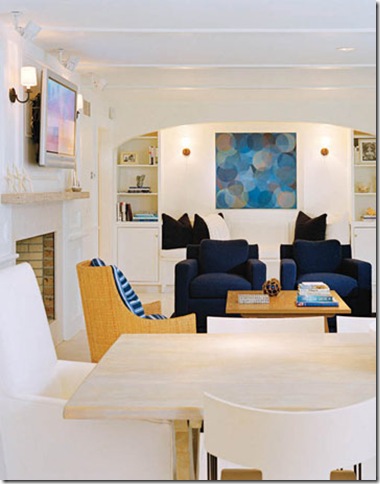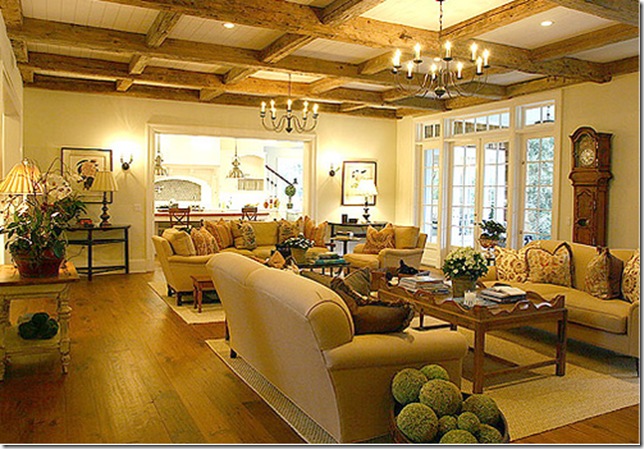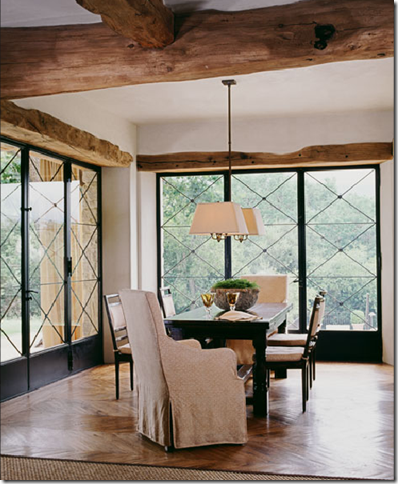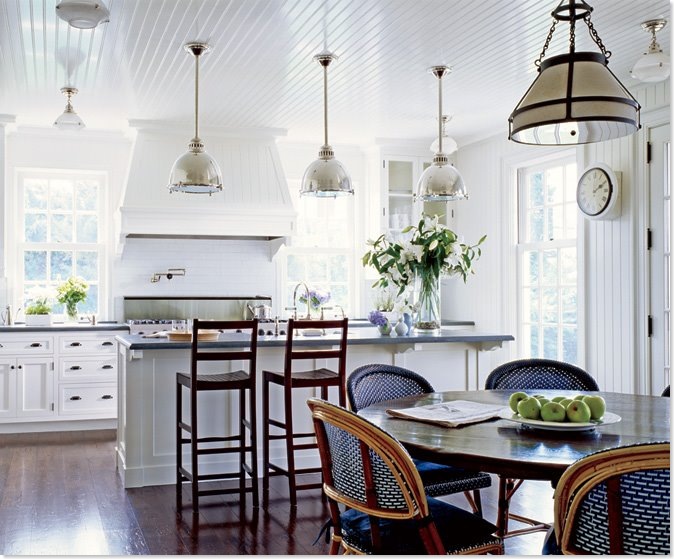Last year, a new blogger burst onto the scene, and from the moment her blog started I was a fan. The blogger is Brooke Giannetti from Velvet & Linen, and one of the things that immediately endeared me to her blog was its unique focus on both design and architecture - two of my passions. In fact, in Brooke's very first month of blogging, she created a post called 'A Wonderful Collaboration' - and I learned that Brooke's husband Steve Giannetti is an architect. Could it get any better - a blog written by a designer whose husband is an architect? Brooke recently celebrated her one year blogging anniversary, and her blog continues to amaze me with every post. My favorite posts, though, are the ones where she shows the houses that Steve designed, and I particularly love the ones where Brooke did the interiors.
Steve Giannetti graciously agreed to answer a few questions for me as part of my 'Inspiring Architects' series. I loved learning more about Steve's background and the inspiration for his work.

Steve Giannetti
Q: How did you decide to pursue a career in architecture?
Steve: When I was a child, I really enjoyed drawing and building. As I got older, I found that I also really liked solving problems.
Growing up I worked for my father doing ornamental plaster work. I would come in contact with a lot of architects. So, when I was in high school I started hanging out at the Architecture department at the University of Maryland. In my free time I would do the projects that were assigned to the architecture students. I enjoyed it so much that I applied to the architecture program and got accepted.
Steve grew up surrounded by the beauty of an ornamental plaster studio, which developed a love for attention to detail that makes Steve such an exceptional architect.
Q: From where do you draw your inspiration? Particular architects, things, places?
Steve: I like Classical architects like Thomas Jefferson and John Soane. They always came up with clever solutions to problems. Soane's house in London, now a museum, is amazing with all sorts of ornaments that remind me of my dad's shop.
Sir John Soane's house is considered one of the most magnificent house museums in the world. Here is a picture from the museum.
The breakfast room from Sir John Soane's house - no wonder Steve cites this as an inspirational place for him.
The ceiling of the breakfast room - amazing architectural and design detail.
Steve: Pierre Chareau did a great house in Paris in 1930 called Maison de Verre. It looks like it could have been done last week.
The exterior of Maison de Verre (House of Glass). Chareau's patron purchased the first three floors of the building, but the person who owned the top level would not sell. Undeterred, Chareau simply worked with the space his patron owned, without disturbing the the original top floor, in order to create this masterpiece of architecture (source: Wikipedia).
The wall of books in Maison de Verre.
Another view - I love the concert grand piano in front of the wall of glass.
Q: Do you have a particular style of architecture that you favor?
Steve: I work in all kinds of styles. Classical architecture is always fun, but I tend to open it up more with glass when I can.
A home that Steve designed.
The light filled interior of the home pictured above; note the architectural details in the transom of the doors. Special details like this are what make homes unique and exceptional.
Steve: I am working on combining the open space and flow of Modernism with the proportions and humanity of Classicism. I try to simply things a bit more these days. This is the style I favor right now, unfortunately I don't know what to call it yet. We are doing a couple of projects right now with this in mind.
I am also just finishing work on another home in Malibu that combines some traditional Mediterranean details with a modern feeling.
A home (designed by Steve) that is in the finishing stages.
A house and barn in Maine is nearly complete and is a design that blends traditional shingle style with a more modern interior.
Q: What is your favorite exposure for quality of light (North, South, East, or West), and why?
Steve: South. This exposure allows a quality of light into the room in a way that energizes the space. North light is very static and doesn't move around, so the room always feels the same. I'll work pretty hard to get south light into a room with dormers or sidelights.
A recent project of Steve's, in collaboration with Brooke, was a pool house/artist studio that had a beautiful quality of light.
Q: What types of projects do you work on (i.e., size of home, renovation vs. new contruction)?
Steve: There is no real average size. They range from 4000 sf to 10,000 sf. I do both new construction and renovation, although I prefer new construction.

A charming French style home designed by Steve.
Q: What is something you should not skimp on what building a home?
Steve: A detailed set of plans. Nothing is more expensive than indecision when you are building a house. It holds up the building process. The more detailed the drawings, the less questions a builder will have and the quicker it will all go.
One of my favorite pictures from Steve's portfolio - there is something so beautiful about this little arch under the stairs, and every time I look at the photo I notice another architectural detail.
Q: What trends are you seeing in your projects? Smaller, larger, green? Classical, modern, a blending of the two?
Steve: I see people asking for smaller houses with cleaner, minimal details that still have warmth of traditional architecture. Also, my clients really prefer an open floor plan, so the rooms feel bigger. Living rooms are also going away and being replaced by bigger libraries that also act like intimate living rooms.
A beautiful library in a home recently designed by Steve.
Q: What is a fad you hope to never see again?
Steve: Lava rock. We had a huge wall of it in our place in Oxnard that we just had to plaster over.
The lava rock wall: before.
The wall after Steve plastered over it. This space continues to evolve - Brooke has been documenting the renovation of the house on her blog.
I hope you enjoyed this interview with Steve Giannetti. Although I have admired his work many times over the past year, I really did not know much about Steve other than the small tidbits I read on Brooke's blog. As you can see in this post, Steve's inspirations are from the Classical tradition in architecture, yet he is putting an exciting new modern framework on these Classical designs, which makes them so suitable for life in the 21st Century. Steve truly said it best when he wrote of wanting to retain the proportion and humanity of the Classical tradition, with the space and flow of modernism. For more information about Steve, Giannetti Architects, Giannetti Home (Brooke and Steve's store that sells Steve's original furniture designs), and Brooke's blog, please visit the Giannetti website.
Come see what everyone is posting about on BNOTP Metamorphosis Monday!







