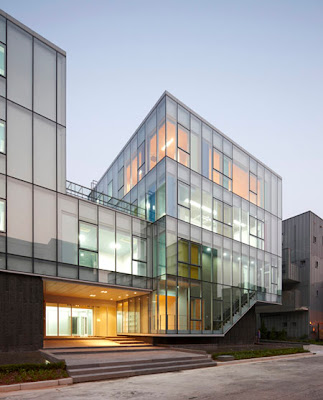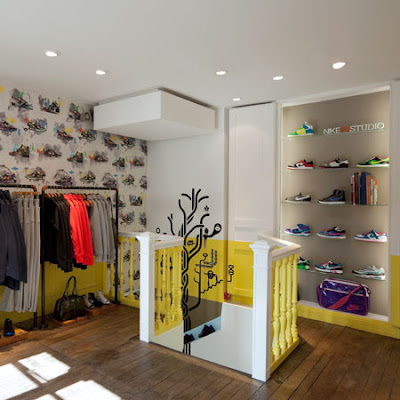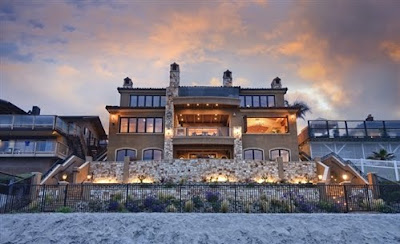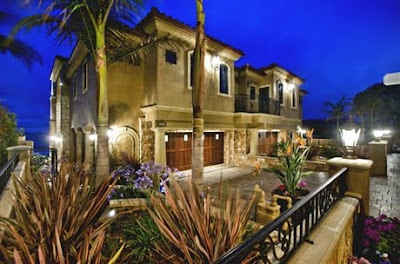Saturday, October 31, 2009
Thursday, October 29, 2009
Paju Book City - Modern Architecture By Stan Allen
Paju Book City is a 125 hectare “Urban Wetland” that is being developed for the publishing industry in South Korea. SAA/Stan Allen Architect is one among a select group of foreign architects invited to design individual buildings within this innovative master plan. Our project extends and elaborates the given “bookshelf typology” with an “el” shaped volume that creates an entry court and an upper level landscaped garden.




Labels: architecture
Posted by sholih at 11:02 PM 0 comments
Natural Science Architecture By Nord Architects
Copenhagen practice Nord Architects have completed a cylindrical education centre in Bjerringbro, Denmark. Called Natural Science Center, the building and grounds will be used to educate and engage pupils from Danish schools in the sciences. The building is a monolithic cylinder generated in a series of geometrical transformations. Towards the exterior the building looks homogeneous with a façade cut in different ways by terraces, window openings and translucent openings. The façade is covered by u-glass profiles, that changes character when weather and light conditions change. At night it is lit from the inside like a light tower on the seaside.
Inside the building there are differentiated spatial experiences, flexible areas and internal connections. The Natural Science Center is placed on a hillside towards the north and it is the first thing you see when entering the city. On the large plot the “Natural Science Gardens” will be established as an external educational site open for the public.




Labels: architecture
Posted by sholih at 9:08 PM 0 comments
Architectural Design Of 4th Gymnasium by HVDN Architects
 In 2007, it has been decided that the 4th Gymnasium will get a place in the new area of the Houthavens. However, it will take some years before the permanent school is built. Until that time, the coming five to ten years, an interim building will be used. To give the building the same qualities as the new housing estate, it is built in a modular system, in order to make it is possible to use it afterwards on several places in Amsterdam.
To create an enclosed inner space in this open area, the program is situated around a court. The sport facilities with a gym and fitness are situated behind the education building. Besides the court, the 4th Gymnasium has an open schoolyard, a sport field and it can use the present beach. This way all the qualities of the Houthavens are very well used. The 4000 m2 building is besides the profession rooms provided with modern supplies, such as a media centre, an auditory and a large auditorium. The court is the heart of the school. Both in the courtyard and in the circulation space, which is situated adjacent to the court, movement will take place during daytime. In the inner courtyard seats are made by which the court is an perfect sheltered spot for students to meet. The hallways around the court are used for the movement between lessons, to go from one classroom to another. Much attention has been given to the charisma of this circulation space. This space is made very transparent and provided with bay-windows with study spots and sitting areas where students and professors can study or work quietly.
In 2007, it has been decided that the 4th Gymnasium will get a place in the new area of the Houthavens. However, it will take some years before the permanent school is built. Until that time, the coming five to ten years, an interim building will be used. To give the building the same qualities as the new housing estate, it is built in a modular system, in order to make it is possible to use it afterwards on several places in Amsterdam.
To create an enclosed inner space in this open area, the program is situated around a court. The sport facilities with a gym and fitness are situated behind the education building. Besides the court, the 4th Gymnasium has an open schoolyard, a sport field and it can use the present beach. This way all the qualities of the Houthavens are very well used. The 4000 m2 building is besides the profession rooms provided with modern supplies, such as a media centre, an auditory and a large auditorium. The court is the heart of the school. Both in the courtyard and in the circulation space, which is situated adjacent to the court, movement will take place during daytime. In the inner courtyard seats are made by which the court is an perfect sheltered spot for students to meet. The hallways around the court are used for the movement between lessons, to go from one classroom to another. Much attention has been given to the charisma of this circulation space. This space is made very transparent and provided with bay-windows with study spots and sitting areas where students and professors can study or work quietly.



Labels: architecture
Posted by sholih at 12:20 AM 0 comments
Tuesday, October 27, 2009
Luxurious Interior Design Restaurant by Ralston & Bau
 The latest restaurant design by Ralston & Bau is an intimate space in Paris that is dedicated to a balanced fusion of Japanese and French gastronomy. “Sous les Cerisiers” (under the cherry trees) is an invitation to taste the delicious cooking of Sakura. Both cultures have influenced the theatrical interior concept. The classic opera and geisha cultures from France and Japan can be seen in the scenographic layers, costumes and shadows cast throughout the interior. A contrast of dark and light spaces divides the room: the bright area with the bar as a center point is used for cooking courses during the daytime, and the dark part, following a perspective angle, including a VIP space to enjoy a gastronomic menu at night.
The latest restaurant design by Ralston & Bau is an intimate space in Paris that is dedicated to a balanced fusion of Japanese and French gastronomy. “Sous les Cerisiers” (under the cherry trees) is an invitation to taste the delicious cooking of Sakura. Both cultures have influenced the theatrical interior concept. The classic opera and geisha cultures from France and Japan can be seen in the scenographic layers, costumes and shadows cast throughout the interior. A contrast of dark and light spaces divides the room: the bright area with the bar as a center point is used for cooking courses during the daytime, and the dark part, following a perspective angle, including a VIP space to enjoy a gastronomic menu at night.




Labels: interior design
Posted by sholih at 11:57 PM 0 comments
Design Interior showroom - Nike
 Set in the Jewish quarters of La Marais, this small store pays homage to the heritage of the space (Jewish Bookstore) by adopting part of its original interior and personality. The original facade is kept and refreshed. Features of the interior such as the tiles, ornaments and handles have also been restored. Sports cues such as gym equipment, colors, materials and even sports books provide a Nike tone of voice and a backdrop of Nike Sportswear products.The graphics are inspired by the Nike icons which is playfully integrated with Parisian landscape and lifestyle. On the first floor is a Nike ID space and exclusive NSW apparel offering.
Set in the Jewish quarters of La Marais, this small store pays homage to the heritage of the space (Jewish Bookstore) by adopting part of its original interior and personality. The original facade is kept and refreshed. Features of the interior such as the tiles, ornaments and handles have also been restored. Sports cues such as gym equipment, colors, materials and even sports books provide a Nike tone of voice and a backdrop of Nike Sportswear products.The graphics are inspired by the Nike icons which is playfully integrated with Parisian landscape and lifestyle. On the first floor is a Nike ID space and exclusive NSW apparel offering.



 Design: Nike Brand Design EMEA
Design: Nike Brand Design EMEA
Labels: interior design
Posted by sholih at 11:34 PM 0 comments
Monday, October 26, 2009
Garmin - Colorful Interior Design Restaurant By India Mahdavi
 Germain is a three storey Parisian restaurant designed by Iranian-born and Paris based architect, India Mahdavi. The main characteristic of the restaurant is a massive yellow sculpture of a woman in an overcoat and high heel. Its lower half stands on the café’s first floor while the upper body and head break through the ceiling to the upper level VIP lounge area. Germain restaurant interior was designed with various color combination such as yellow, brown, and red as a furniture color, and the wall was colored in white and blue, it’s a fascinating and beautiful restaurant design.
Germain is a three storey Parisian restaurant designed by Iranian-born and Paris based architect, India Mahdavi. The main characteristic of the restaurant is a massive yellow sculpture of a woman in an overcoat and high heel. Its lower half stands on the café’s first floor while the upper body and head break through the ceiling to the upper level VIP lounge area. Germain restaurant interior was designed with various color combination such as yellow, brown, and red as a furniture color, and the wall was colored in white and blue, it’s a fascinating and beautiful restaurant design.


Labels: interior design
Posted by sholih at 11:22 PM 0 comments
Luxurious Interior Design Apartment By Alvhem
 The lavish Scandinavian look interior design by Alvhem, it’s a 30-century apartment with spacious living room, beautiful views and stunning furniture arrangement inside. The dining room and living room are bound together creates best social relationship between them, on the dining room there’s a bookshelves with huge book collection, it’s a library inside the dining room.
The lavish Scandinavian look interior design by Alvhem, it’s a 30-century apartment with spacious living room, beautiful views and stunning furniture arrangement inside. The dining room and living room are bound together creates best social relationship between them, on the dining room there’s a bookshelves with huge book collection, it’s a library inside the dining room.










Labels: interior design, Living Room Design
Posted by sholih at 9:08 PM 0 comments
Modern Interior Design With Beautiful Japanese Garden











 Lloyd Wright is a guy who designs this beautiful house, located in Los Banos, the house was built on 80 acre on the fertile farmland, California. That’s a historical ranch style residence built in 1961, and then renovated as well so it transform into an exotic house features concrete slab wall, mahogany wood windows, doors, trims, and walls, interior cabinetry, and more. This 3,800 square feet house has six bedrooms, four and a half baths, dining, kitchen, a walk-in living room fireplace, a three-car carport. The house feels emitted a calm atmosphere both of the exterior and interior decoration, outside you’ll see a beautiful Japanese garden with a Koi pond, swimming pools and waterfall. Awesome and that’s the one of my dream house.
Lloyd Wright is a guy who designs this beautiful house, located in Los Banos, the house was built on 80 acre on the fertile farmland, California. That’s a historical ranch style residence built in 1961, and then renovated as well so it transform into an exotic house features concrete slab wall, mahogany wood windows, doors, trims, and walls, interior cabinetry, and more. This 3,800 square feet house has six bedrooms, four and a half baths, dining, kitchen, a walk-in living room fireplace, a three-car carport. The house feels emitted a calm atmosphere both of the exterior and interior decoration, outside you’ll see a beautiful Japanese garden with a Koi pond, swimming pools and waterfall. Awesome and that’s the one of my dream house.
Labels: interior design
Posted by sholih at 7:32 PM 0 comments







