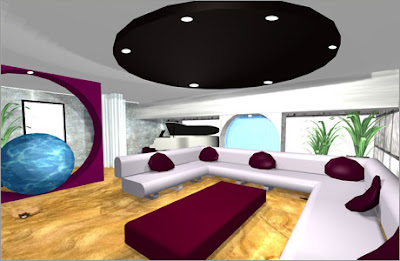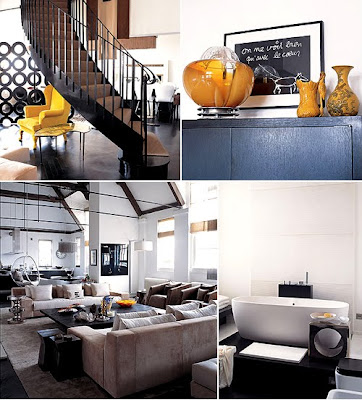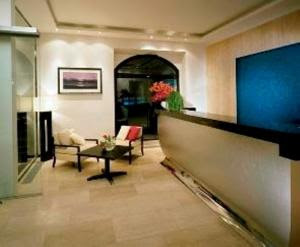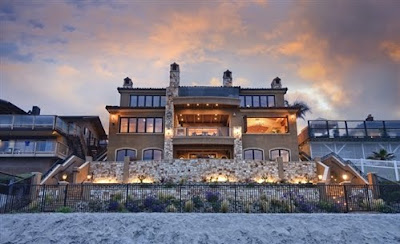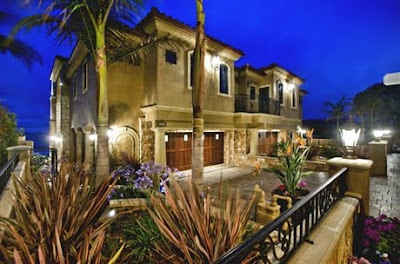Designed by Leger Wanaselja Architecture, the project required three insulated containers to create a cozy, two-bedroom house. Two forty-foot containers were stacked on one side and the third was cut in the middle. The split containers were also stacked on the other side. The three containers are brought together with a large, glassy atrium that spans both the first and second floors. It's a simple design that shows what's possible with innovative home construction.

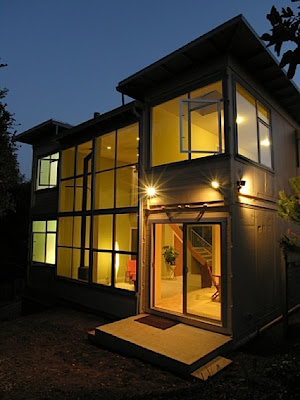



Thursday, November 5, 2009
Modern Container Homes Design By Leger Wanaselja Architecture
Labels: architecture
Posted by sholih at 5:45 PM 0 comments
Wednesday, November 4, 2009
Simple House Design By A1Architect
Small Houses are the result of A1Architects internal workshop, within which each of them designed several authentic houses. The main drive came from the ambition of finding and designing houses, which even though conventionally classed as small, hide inside a specific form of bigness. All concepts were purposefully conceived independently of context and of the residents themselves.








Labels: architecture
Posted by sholih at 6:01 PM 0 comments
Tuesday, November 3, 2009
Modern Interior And Furniture Design Pictures
Labels: Furniture, interior design
Posted by sholih at 5:16 PM 0 comments
Monday, November 2, 2009
wonderful Interior And Exterior Merrion Hotel
Labels: architecture, interior design
Posted by sholih at 6:05 PM 0 comments
Home And Interior Design Inspiration
Labels: architecture, interior design
Posted by sholih at 5:52 PM 0 comments
Sunday, November 1, 2009
Modern Swettenham House Design Architecture
This house at Swettenham Green is a exclusive residence located off Holland Road. The architecture of this house is unique because it embraces modern design elements by preserving the old. The main entrance block is a conserved single storey British colonial house that connects to new modern architectural house with a glass block.The use of horizontal slatted metal and marble enables a subtle modification of light and shadow.It is this sensitive modulation of the threshold between the inside and the outside that raise this project beyond the simple act of preservation of the old and new.

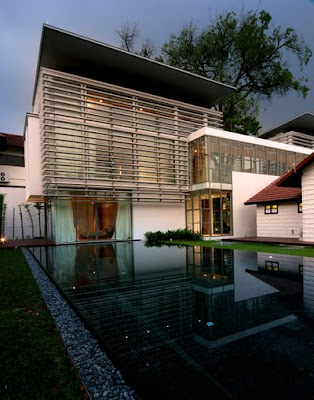
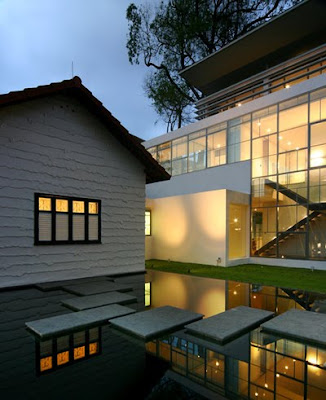

Labels: architecture
Posted by sholih at 8:17 PM 0 comments
Saturday, October 31, 2009
Thursday, October 29, 2009
Paju Book City - Modern Architecture By Stan Allen
Paju Book City is a 125 hectare “Urban Wetland” that is being developed for the publishing industry in South Korea. SAA/Stan Allen Architect is one among a select group of foreign architects invited to design individual buildings within this innovative master plan. Our project extends and elaborates the given “bookshelf typology” with an “el” shaped volume that creates an entry court and an upper level landscaped garden.


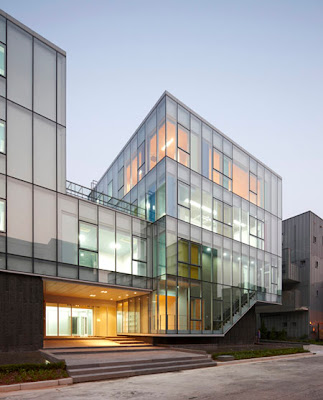

Labels: architecture
Posted by sholih at 11:02 PM 0 comments
Natural Science Architecture By Nord Architects
Copenhagen practice Nord Architects have completed a cylindrical education centre in Bjerringbro, Denmark. Called Natural Science Center, the building and grounds will be used to educate and engage pupils from Danish schools in the sciences. The building is a monolithic cylinder generated in a series of geometrical transformations. Towards the exterior the building looks homogeneous with a façade cut in different ways by terraces, window openings and translucent openings. The façade is covered by u-glass profiles, that changes character when weather and light conditions change. At night it is lit from the inside like a light tower on the seaside.
Inside the building there are differentiated spatial experiences, flexible areas and internal connections. The Natural Science Center is placed on a hillside towards the north and it is the first thing you see when entering the city. On the large plot the “Natural Science Gardens” will be established as an external educational site open for the public.




Labels: architecture
Posted by sholih at 9:08 PM 0 comments
Architectural Design Of 4th Gymnasium by HVDN Architects
 In 2007, it has been decided that the 4th Gymnasium will get a place in the new area of the Houthavens. However, it will take some years before the permanent school is built. Until that time, the coming five to ten years, an interim building will be used. To give the building the same qualities as the new housing estate, it is built in a modular system, in order to make it is possible to use it afterwards on several places in Amsterdam.
To create an enclosed inner space in this open area, the program is situated around a court. The sport facilities with a gym and fitness are situated behind the education building. Besides the court, the 4th Gymnasium has an open schoolyard, a sport field and it can use the present beach. This way all the qualities of the Houthavens are very well used. The 4000 m2 building is besides the profession rooms provided with modern supplies, such as a media centre, an auditory and a large auditorium. The court is the heart of the school. Both in the courtyard and in the circulation space, which is situated adjacent to the court, movement will take place during daytime. In the inner courtyard seats are made by which the court is an perfect sheltered spot for students to meet. The hallways around the court are used for the movement between lessons, to go from one classroom to another. Much attention has been given to the charisma of this circulation space. This space is made very transparent and provided with bay-windows with study spots and sitting areas where students and professors can study or work quietly.
In 2007, it has been decided that the 4th Gymnasium will get a place in the new area of the Houthavens. However, it will take some years before the permanent school is built. Until that time, the coming five to ten years, an interim building will be used. To give the building the same qualities as the new housing estate, it is built in a modular system, in order to make it is possible to use it afterwards on several places in Amsterdam.
To create an enclosed inner space in this open area, the program is situated around a court. The sport facilities with a gym and fitness are situated behind the education building. Besides the court, the 4th Gymnasium has an open schoolyard, a sport field and it can use the present beach. This way all the qualities of the Houthavens are very well used. The 4000 m2 building is besides the profession rooms provided with modern supplies, such as a media centre, an auditory and a large auditorium. The court is the heart of the school. Both in the courtyard and in the circulation space, which is situated adjacent to the court, movement will take place during daytime. In the inner courtyard seats are made by which the court is an perfect sheltered spot for students to meet. The hallways around the court are used for the movement between lessons, to go from one classroom to another. Much attention has been given to the charisma of this circulation space. This space is made very transparent and provided with bay-windows with study spots and sitting areas where students and professors can study or work quietly.



Labels: architecture
Posted by sholih at 12:20 AM 0 comments

